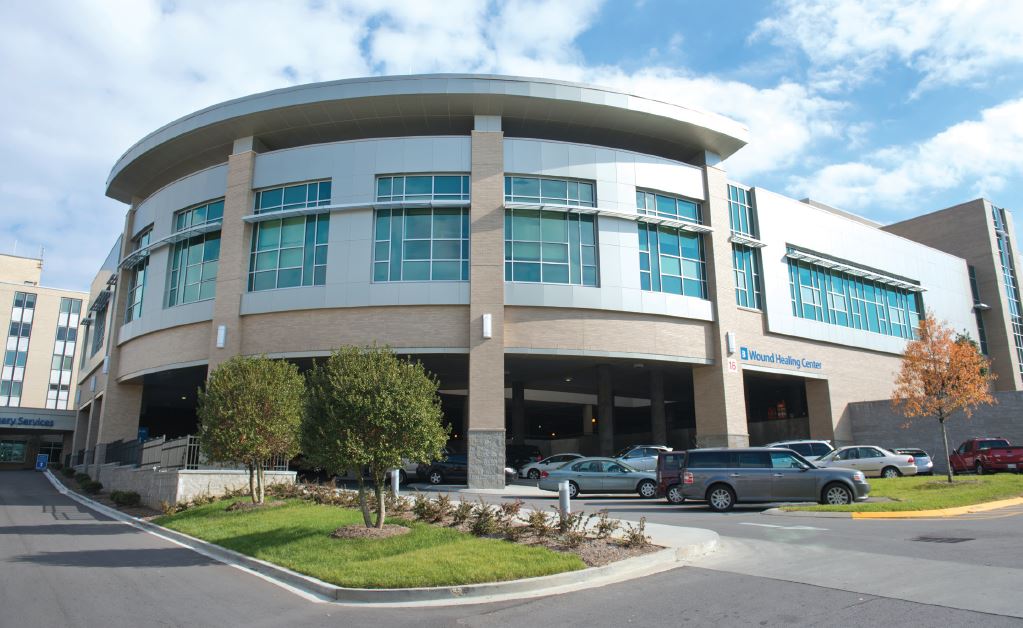CHI Memorial Hospital fulfills mission during seven-year building and renovation project
By Paul Schulz
Photography by Michael Peck
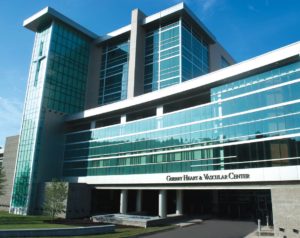 There’s a new emerald gem on Chattanooga’s skyline, and it’s topped with a pair of gleaming white crosses that proclaim CHI Memorial Hospital’s faith-based mission.
There’s a new emerald gem on Chattanooga’s skyline, and it’s topped with a pair of gleaming white crosses that proclaim CHI Memorial Hospital’s faith-based mission.
The crosses adorn a new state-of-the-art seven-story tower and wing of surgical suites and cardiovascular intensive-care beds. Both feature a modern design dominated by soothing emerald glass. And they reflect the presence of East Tennessee’s only Catholic hospital in one of the country’s fastest-growing cities.
“On the south side and the north side, we prominently feature the cross,” project leader Andrew McGill said of his favorite design feature. “It’s at the heart and core of who we are. It’s not flashy. It’s an elegant presentation that reminds us of who we are and takes us back to our roots in a very appropriate fashion.”
Driven by the future
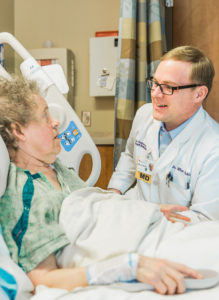 An April 2016 dedication ceremony for a renovated patient cardiopulmonary rehabilitation center and a new employee fitness center marked the end of an ambitious seven-year, $318.4 million project that added more than half a million square feet of space to CHI Memorial’s Chattanooga campus. Memorial Hospital is part of the Catholic Health Initiatives’ hospital network. The Chattanooga project included the addition of the Guerry Heart and Vascular Tower, as well as additions, upgrades, and renovations to the hospital’s Hixson campus.
An April 2016 dedication ceremony for a renovated patient cardiopulmonary rehabilitation center and a new employee fitness center marked the end of an ambitious seven-year, $318.4 million project that added more than half a million square feet of space to CHI Memorial’s Chattanooga campus. Memorial Hospital is part of the Catholic Health Initiatives’ hospital network. The Chattanooga project included the addition of the Guerry Heart and Vascular Tower, as well as additions, upgrades, and renovations to the hospital’s Hixson campus.
Quality of care was the major reason for the project. While the number of patient beds remains the same at 336, 96 were moved from old to new quarters at the hospital, which hosted nearly 500,000 patient visits (483,281) during 2015.
“There were many reasons for the project, but at the base of it was parts of our facility were antiquated in terms of systems,” said Mr. McGilll, senior vice president for strategy and development at CHI Memorial. “[It was about] how design played out with patient rooms … the same with operating rooms that were undersized and could not accommodate present-day technology; the growth of our heart program. We needed to increase our number of (heart catheterization) labs; and on the surgery side, the need to accommodate year-over-year growth of surgical services that we could not accommodate.”
The list of additions and upgrades is impressive. Some are more high profile than others.
“I am really proud of our central utility plant,” Mr. McGill said. “We are now capable of running 96 hours with emergency power for essential service. … Being better prepared for disasters and unexpected events is a good thing for a hospital.”
Phase I of the plan included construction of the utility plant, demolition of an old hospital on the grounds, a hybrid operating suite, upgrades to operating rooms, and construction of a Clinical Decision Unit.
Phase II on the Chattanooga campus included the seven-story tower, a new surgery entrance, additional operating rooms, a new central sterile supply area, post-anesthesia care unit (PACU) renovation and expansion, and Intensive Care Unit expansion.
Phase II on the Hixson campus included renovation of its Intensive Care Unit to include two new beds; six new acute medical-surgical beds; four new emergency department treatment rooms; a new SPECT/CT scanner; expansions of its endoscopy suite; three new elevators; and additional parking.
The Glenwood campus project is capped off, literally, with a helipad atop the Guerry Heart and Vascular tower. It’s the arrival point for critically ill patients from 30 surrounding counties in Tennessee, Georgia, Alabama and North Carolina.
Construction chess game
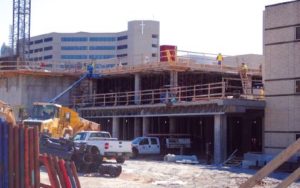 Miraculously, the seven years of construction passed without closing a single service. Mr. McGill and his team choreographed a multitude of temporary changes to patient and employee traffic patterns, from parking to building entry and egress, to treatment-area shifts.
Miraculously, the seven years of construction passed without closing a single service. Mr. McGill and his team choreographed a multitude of temporary changes to patient and employee traffic patterns, from parking to building entry and egress, to treatment-area shifts.
“It’s kind of like taking the middle lane of Interstate 75 in Georgia and redoing it while you have traffic on either side going 80 miles per hour,” Mr. McGill said.
“We had three phases with 27 projects inside those phases. It was a complex build because you’re trying to keep running and operating while building and adding on. To me, that was the biggest challenge. It created all sorts of opportunities to require us to adjust traffic flows, to adjust schedules, to adjust how we parked, to adjust how we came in the building, to adjust how we navigated visitors through the facility.
“Imagine, in your operating rooms, where you are building new and renovating, some days with 90 cases, and you’re trying not to miss a beat,” he noted.
Looking back, would Mr. McGill change anything about the building project?
“At the end of the day, I don’t think that could have gone better,” he said. “We took responsibility for two flat tires in all those years. That’s a silly thing to call out, but I think we did a really good job of matching business with construction. It was safe. There were no injuries. There was nothing that happened that created a hazard for any patient or visitor.”
Not just for patients
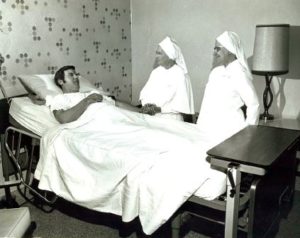 “The project has reinforced our ability to better satisfy our mission and ministry,” Mr. McGill said. “It also was a boost for Memorial associates.
“The project has reinforced our ability to better satisfy our mission and ministry,” Mr. McGill said. “It also was a boost for Memorial associates.
They are very proud of what we did.
“In our cardiovascular and orthopedic operating suites, for the first time, you can be standing in an operating room and look out a window. … For the surgeons and staff in those rooms and in the hallways outside those rooms, it’s a pleasant new way of reminding yourself after several hours in an operating room that there is a sun and sky out there. It’s a spirit booster.”
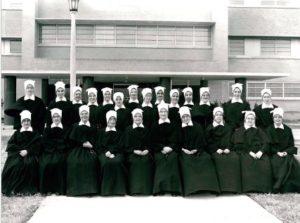 Lisa McCluskey, CHI Memorial vice president of marketing and communications, reinforced that thought.
Lisa McCluskey, CHI Memorial vice president of marketing and communications, reinforced that thought.
“When the tower was designed, there was an element of efficiency built in for staff satisfaction,” Ms. McCluskey said. “Stations for nurses are situated where they can sit and see two rooms at one time and do their charting. It has brought nurses closer to patients and their work. They can staff a room from the outside so they don’t have to enter and disturb patients. It was a thoughtful process.”
“The culture we have that embraces mission and ministry was strengthened by the whole process,” added Mr. McGill, a veteran of 21 1/2 years at CHI Memorial.
Looking ahead
The end of construction and renovation doesn’t mean the end of re-evaluation and progress at a facility that offers dozens of services, including an orthopedic center, the Rees Skillern Cancer Institute, and the Wound Healing Center, provided by a staff of approximately 3,500.
“Planning never ends,” Mr. McGill said. “Our focus right now is how do we take some of the things we’re doing here, particularly in the outpatient world, and move them off campus to create a better experience for patients and families?”
Mr. McGill said. “What can we do to make it easier for people to get some basic care that doesn’t require coming to the hospital?”
Related: Footprints of Faith

