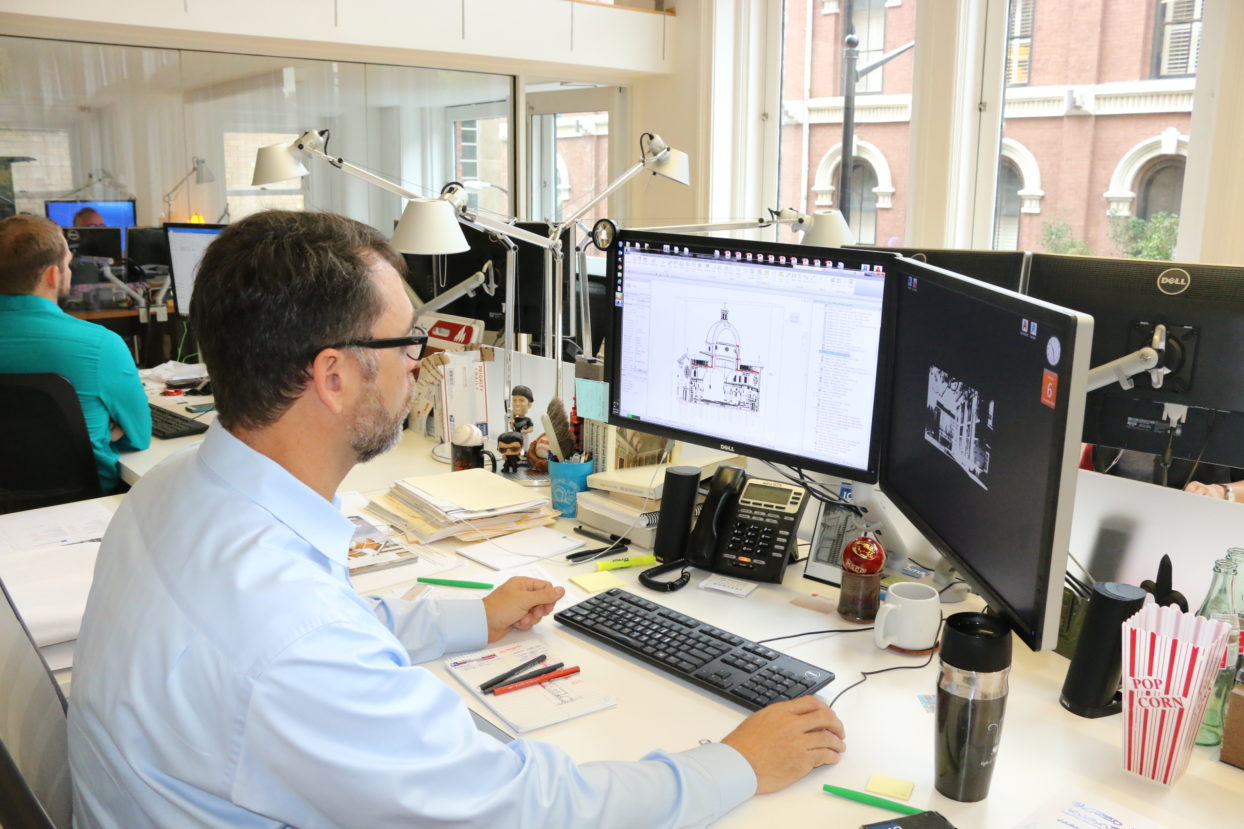Architects give form to the Diocese of Knoxville’s cathedral vision
Story and Photography by Jim Wogan
On March 3, Bishop Richard F. Stika will walk through the immense doors of the new Cathedral of the Most Sacred Heart of Jesus to celebrate its dedication Mass after more than four years of planning, prayer, and hard work have gone into the historic project.
It will be the first celebration inside the Diocese of Knoxville’s new mother church, a sacred building its designers say will last 200-300 years and perhaps longer.
As a primary symbol of faith for the diocese, the cathedral is expected by architects who designed it to be standing in 2318, which would be a remarkable feat. In an age when taxpayer-subsidized stadiums are often replaced after 30 years, and when many homes face a serious need for remodeling after 20 years, a 300-year-old Catholic church should radiate reverence — for the faithful, its designers, and anyone else who comes to visit.
Since construction started in April 2015, the Cathedral of the Most Sacred Heart of Jesus has slowly risen to its current form, a structure that now exerts a commanding presence along Northshore Drive in Knoxville.
More than a year prior to the first shovel of dirt being turned, the architects and design engineers were hard at work, turning Bishop Stika’s vision for East Tennessee’s first real Catholic cathedral into schematic drawings and 3D computer images that would be used as a roadmap for its construction.
There was no mistaking Bishop Stika’s intention.
“I wanted it to look timeless. With some architecture, you know when the building was built, in the 1960s, or 1970s, or ’80s, because of what the current trends were,” Bishop Stika said. “Our cathedral was designed to reflect our Catholic tradition.”
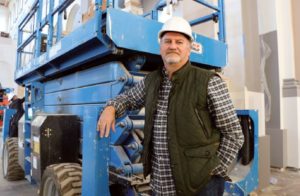
Architect Kelly Headden makes frequent visits to the cathedral to monitor the integrity of its construction.
To get there, Bishop Stika and Father David Boettner, a vicar general for the diocese and rector of Sacred Heart Cathedral Parish, turned to Washington, D.C.-based architect James McCrery for the design. The church is being built in the cruciform style. Like many churches from previous eras, it is shaped to look like a cross when viewed from above.
“They wanted it to be traditional, no doubt about that. They wanted it to speak to the people of East Tennessee. They wanted it to be the example church for the entire diocese, and they wanted it to be a particularly beautiful, American, Catholic cathedral church,” Mr. McCrery said.
The size and scale of the cathedral have made it a high-profile project from the very beginning, both nationally and internationally. Father Boettner knows the attention and judgments that come with it won’t diminish over the decades.
“The bishop and I, and the whole parish really, were in alignment from the beginning that we wanted to build something that was beautiful, and transcendent, and timeless, so we chose an architectural style that is fairly traditional, but also has been time-tested,” Father Boettner said. “The design is intended to last for hundreds of years. We didn’t want people 50 or 75 years from now to say, ‘Oh yeah, that was built in 2018.’ We want them to come back in 150 years and say, ‘That building looks like it has always been here.’ That was the goal.”
Catholic cathedrals have been built for centuries, and the most traditional, like St. Patrick’s in New York (1879) and the Duomo in Florence, Italy (1436), have stood the test of time. And while East Tennessee has seen its share of building construction over the years, designing a church of this size, to look like one from those eras, presented a few hurdles.
BarberMcMurry Architects of Knoxville worked with McCrery Architects on the cathedral design and also oversees the construction phase. BarberMcMurry is the architect of record and has been involved in hundreds of large building designs in East Tennessee. But the cathedral project is different.
“The challenge is the volume. There are not many 30,000-square-feet projects that have over a million cubic feet of volume on the interior,” said Kelly Headden, senior vice president of BarberMcMurry Architects.
Details matter
The cathedral interior reaches a height of more than 140 feet, or nearly 14 stories, inside the dome. With roughly 1.4 million cubic feet of space, the architects had to find a way to heat and cool the building without disrupting the aura of sacred silence.
“There is nothing in this building that is not intentional, and the details really matter,” Father Boettner said. “Our lives are so full of noise. There are very few places you can go and experience true silence, so when we were designing the heating and cooling system and all the mechanical systems that go into this building, we made intentional choices.”
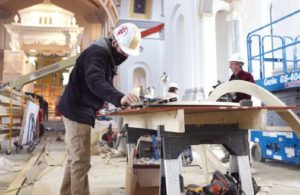
Woodworker Ty Crisp measures and cuts wood trim for the arches inside the nave of the Cathedral of the Most Sacred Heart of Jesus.
One of those choices was making a trip to Tullahoma, Tenn., with a 5-foot-by-5-foot twisting section of ductwork to make sure it worked efficiently and allowed the forced air passing through it to stay within recommended sound parameters established by acoustic engineers. Four large air handlers that will push heated and cooled air through the cathedral are located above a wing near the entrance to the church and below the sanctuary in a basement so that sound will not be an issue.
While the holy Eucharist and the tabernacle are always the focal point of any Catholic church, the dome of the new cathedral will attract an understandable amount of attention. It was a focus of the design process, and its inspiration is from Italy.
When Filippo Brunelleschi designed his dome for the cathedral in Florence, he had little architectural history from which to draw. The dome was to be the largest in the world at that time, and supporting it required Mr. Brunelleschi to come up with a design plan that had never been used. Nearly 600 years later, Mr. Brunelleschi’s dome is still standing.
The massive stone columns that help support Mr. Brunelleschi’s dome aren’t needed in 2018. The dome of the Cathedral of the Most Sacred Heart of Jesus uses steel beams and support braces to hold it in place and make it rigid.
“If you think about the shape of a dome, you kind of think about it in terms of gravity, everything is pushing down. But with the shape of it, things are going down and they are also pushing out,” said Mickey Sutliff, an architect and associate at BarberMcMurry.
“The way the structure of a dome works is that you need a compression ring at the top, because when you get to the top, the forces are pushing inward. At the bottom, everything is pushing out. So you construct a tension ring. So those are the primary elements of structure that you are dealing with. You are trying to control all those forces and get them all the way down to the foundation,” Mr. Sutliff added.
The diameter of the Sacred Heart Cathedral dome is 45 feet at its base, only slightly smaller than the dome in Florence. Hidden beneath the Diocese of Knoxville cathedral’s walls are strong steel columns called crossing piers. While modern materials have replaced what was necessary during the early Renaissance period, modern architects like Mr. McCrery, Headden, and Sutliff rely on the past for aesthetic value.
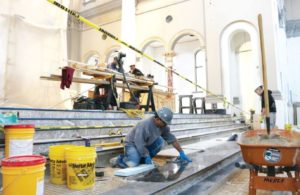
Craftsmen lay marble tile at the steps leading into the sanctuary of the Cathedral of the Most Sacred Heart of Jesus.
“[The cathedral supports] are designed to look big and beefy and strong, so they physically look like they should be holding up this big open structure. The architecture tries to communicate this,” Mr. Sutliff said. “We could make [the supporting columns] look lighter, but this building is not trying to look like a 21st-century building. It is trying to look like a load-bearing masonry building. So those piers, even on the inside, are designed in such a way architecturally that they look like they are big and massive to hold that big structure that you are seeing up over your head.”
From structural engineers, electrical engineers, and mechanical engineers to geothermal engineers and civil engineers, the inside and outside of the new cathedral has been examined from its very foundation — which includes more than 100 concrete piers that penetrate 35-40 feet into the bedrock below the floor — to the top of its cupola at its highest point.
Mr. Headden defines everyone involved in the design and construction as a “big complicated team for a big complicated project.”
“Our charge from Father David and the [cathedral building] committee is we want this building to be a 300-year building. What that really means is that it will probably last 400 to 500 years with proper maintenance and everything else, and hopefully even longer than that,” Mr. Headden said.
“We are used to being a throwaway society where a developer builds a building and they just need it to last through the 15-year pro forma. And then somebody else comes in and they gut it and rebuild it so it will last another 15 years, and the majority of that gets thrown away. Nothing in this project is viewed that way,” he added.
An authentic cathedral
In reality, the Catholic Church in East Tennessee has never had a dedicated cathedral. When Pope St. John Paul II established the Diocese of Knoxville in 1988, a parish church built in 1956 was designated its cathedral. While Sacred Heart Church has dutifully served its role, the desire to build the diocese’s first authentic cathedral has been discussed for years.
“It’s big because it needs to do a lot of things. First and foremost, it is going to seat 1,000 people, and that is a lot of people,” Mr. McCrery said. “It is big because it is a cathedral church, and the reason that is important is because the bishop, as the chief priest of the entire diocese, welcomes all of his priests to him and gathers all of his priests to him in the sanctuary of the church. Parish churches don’t need to do this. But cathedral churches must do this.”
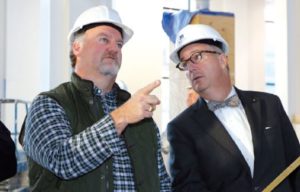
Architects Kelly Headden and James McCrery inspect marble columns inside the nave of the Cathedral of the Most Sacred Heart of Jesus.
To preserve the sanctity of the space, intentional decisions were made on placement of necessary, but potentially distracting, elements. The architects worked with the artistic painters and fabricators to make sure sprinkler heads are functional and compliant but hidden within the design of the paintings in the ceiling. Security cameras and Wi-Fi antennas are screened from obvious view. Light switches and fire alarms are placed with a purpose. At the insistence of
Bishop Stika and Father Boettner, the architects worked with the lighting designers to create an emergency lighting system that avoids the use of obtrusive fixtures in sacred areas of the church.
“When you walk in, the goal was that the beauty really should take your breath away,” Father Boettner said.
“When you walk into sacred space you should say, without blasphemy, ‘My God,’ and you should say that honestly and prayerfully because you really feel like you are in the presence of God. That is what we have been trying to accomplish, and I think everybody really has worked hard at bringing that into reality.”
Tradition was the starting point for designing the Cathedral of the Most Sacred Heart of Jesus, but Bishop Stika’s vision also placed a premium on functionality. Two months before its Mass of dedication, the cathedral already is casting a sacred profile on the surrounding skyline. It has permeated through those who designed it and those who are building it.
“The combination of the civil nature of this project, the religious nature of this project, and just how important and passionate we all are about our beliefs make this a most extraordinary project,” Mr. Headden said.
“It’s easy to say because I am working on it, but I really believe it, and I hope that everyone in the community embraces it as an important community or civic project. I know most of my Protestant friends are just as excited about the project as my Catholic friends are.”
The Mass of dedication for the new cathedral will be celebrated March 3. Weddings, funerals, confirmations, baptisms, and ordinations will follow. But Bishop Stika wants the cathedral to impact the community beyond the sacraments.
“We plan to have sacred music concerts there. We plan to invite Catholics and non-Catholics to participate. We want this cathedral to elevate all of us toward God, because Catholic cathedrals through history have been a focal point for communities. Our cathedral will be reflective of that,” Bishop Stika said.

